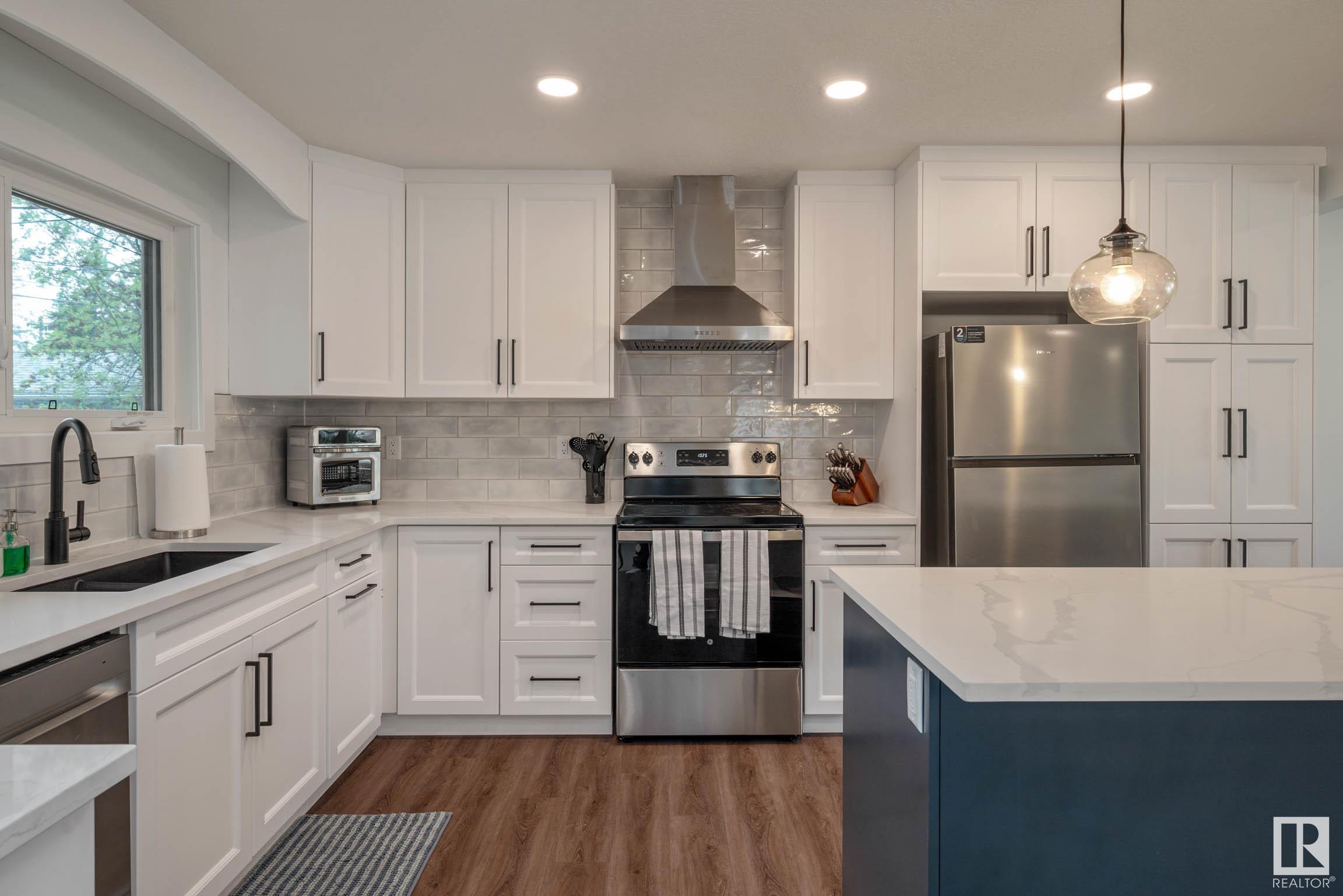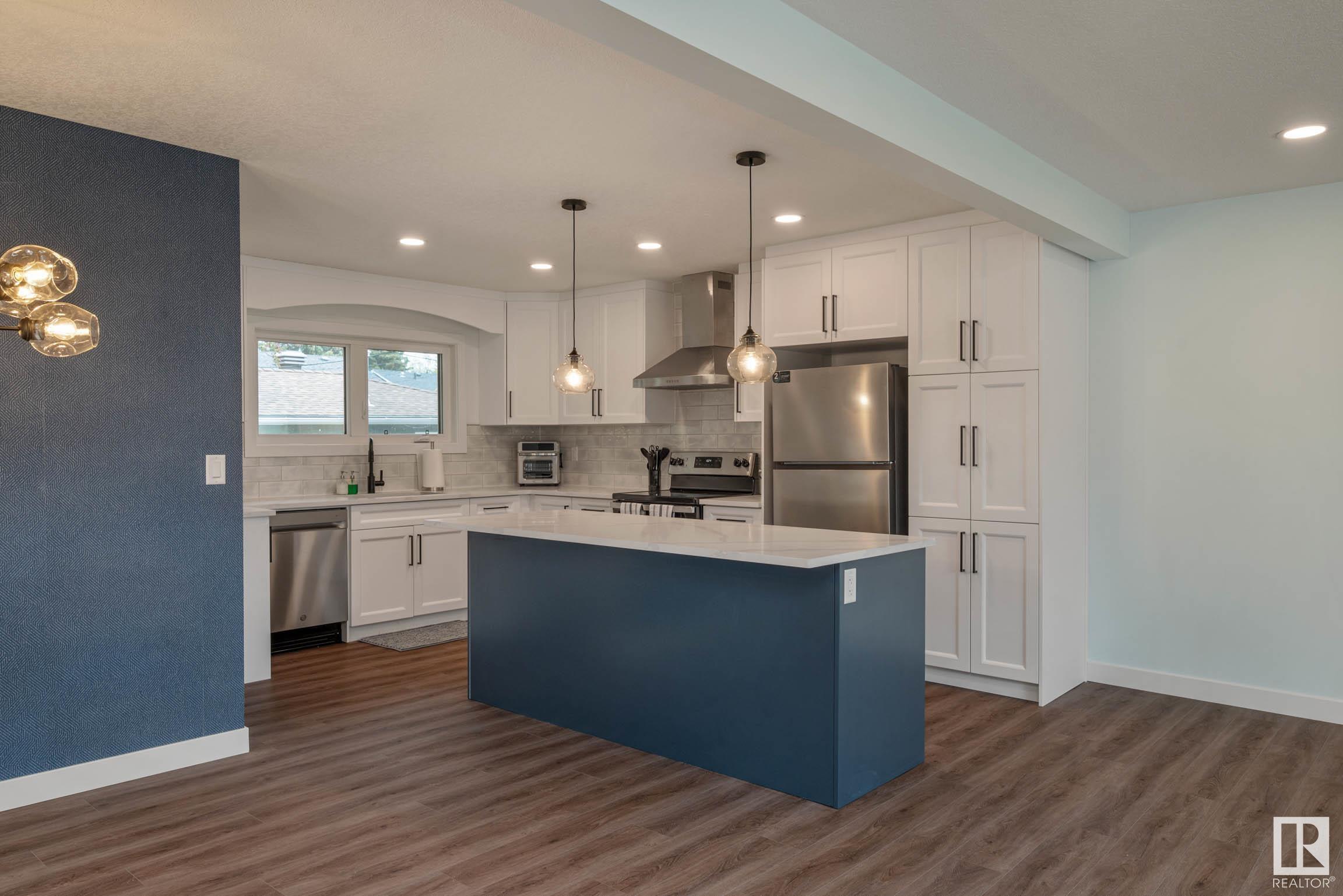


14622 95 Avenue NW Edmonton, AB T5N 0B3
E4448058
Single-Family Home
1958
Bungalow
Listed By
REALTORS® Association of Edmonton
Dernière vérification Juil 19 2025 à 2:52 PM MDT
- Salles de bains: 2
- Amenities: Dishwasher-Built-In
- Amenities: Dryer
- Amenities: Garage Opener
- Amenities: Hood Fan
- Amenities: Refrigerator
- Amenities: Stove-Electric
- Amenities: Washer
- Additional Rooms: Storage Room Laundry Room Recreation Room Utility Room
- Landscaped
- Foundation: Concrete Perimeter
- Forced Air-1
- Natural Gas
- Full
- Finished
- Toit: Asphalt Shingles
- Single Garage Detached
- Over Sized
- Single Garage Detached
- 2
- 1,413 pi. ca.



Description