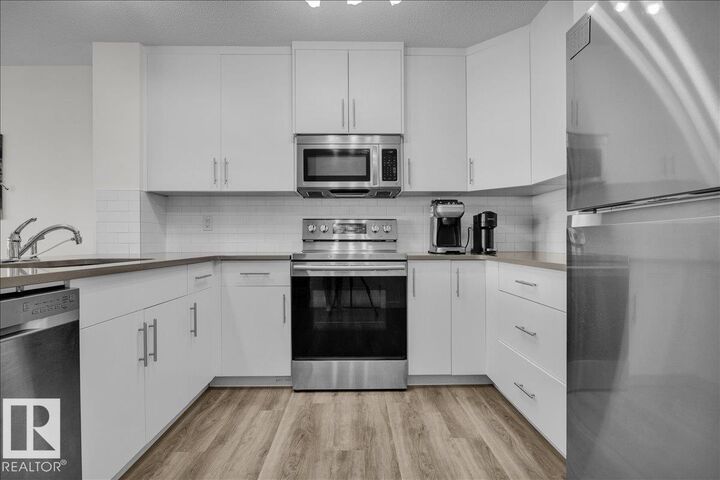


12210 176 Avenue NW Edmonton, AB T5X 0L2
E4457714
Multifamily
2017
2 Storey
Listed By
REALTORS® Association of Edmonton
Last checked Sep 17 2025 at 9:48 PM MDT
- Full Bathrooms: 2
- Half Bathroom: 1
- Amenities: Dishwasher-Built-In
- Amenities: Garage Control
- Amenities: Stove-Electric
- Amenities: Garage Opener
- Amenities: Window Coverings
- Amenities: Refrigerator
- Additional Rooms:
- Amenities: Oven-Microwave
- Foundation: Concrete Perimeter
- Forced Air-1
- Natural Gas
- Full
- Unfinished
- Roof: Asphalt Shingles
- Elementary School: Baturyn/St. Lucy
- Middle School: Mary Butterworth/Sir John
- High School: Queen Eliz./Archbishop O'L
- Single Garage Attached
- Single Garage Attached
- 2
- 1,463 sqft


Description