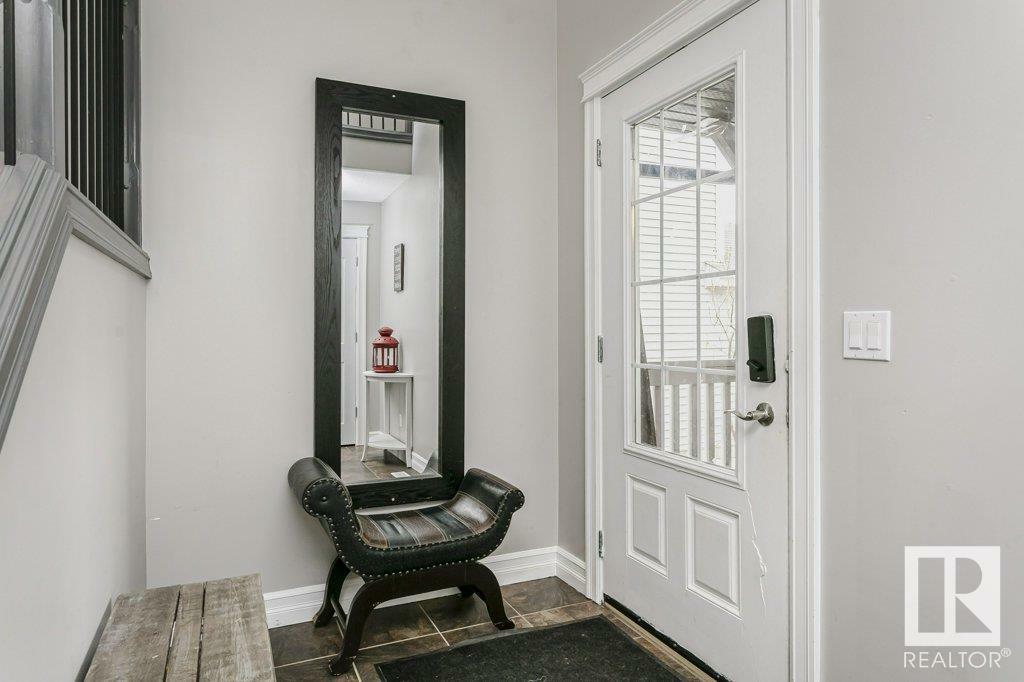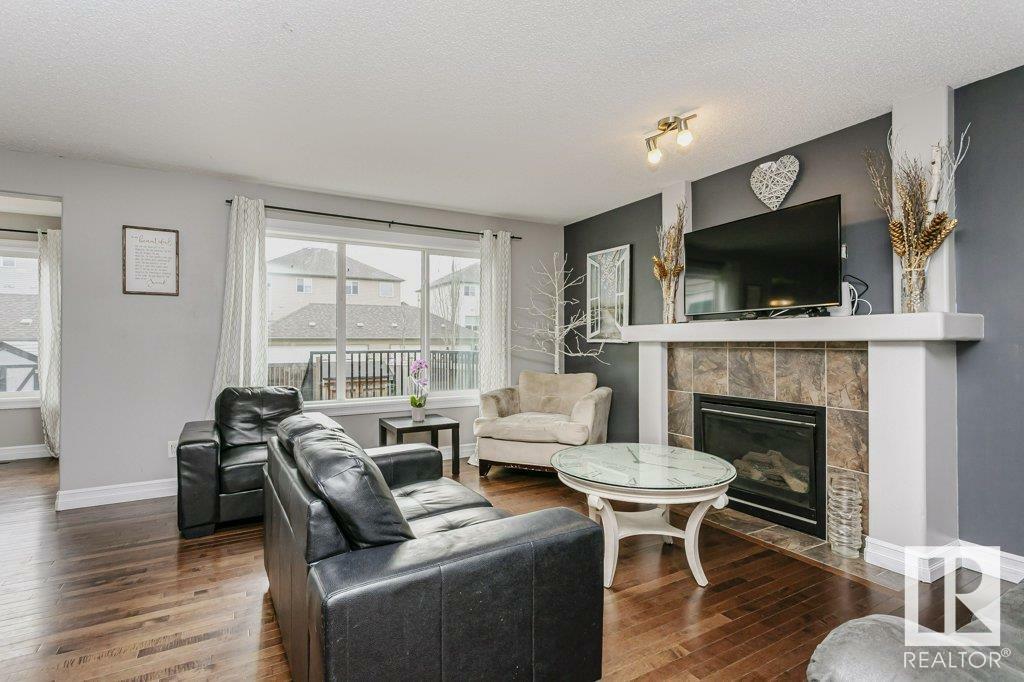


1719 59 Street SW Edmonton, AB T6X 0W5
E4384240
Single-Family Home
2011
2 Storey
Listed By
REALTORS® Association of Edmonton
Last checked May 12 2024 at 4:53 PM MDT
- Full Bathrooms: 3
- Half Bathroom: 1
- Additional Rooms:
- Amenities: Window Coverings
- Amenities: Washer
- Amenities: Stove-Electric
- Amenities: Storage Shed
- Amenities: Refrigerator
- Amenities: Hood Fan
- Amenities: Garage Opener
- Amenities: Garage Control
- Amenities: Dryer
- Amenities: Dishwasher-Built-In
- Amenities: Air Conditioning-Central
- Private Setting
- Landscaped
- Flat Site
- Foundation: Concrete Perimeter
- Natural Gas
- Forced Air-1
- Finished
- Full
- Roof: Asphalt Shingles
- Elementary School: Sms & Corpus Christi
- High School: S. Percypage & Holytrinity
- Double Garage Attached
- Double Garage Attached
- 3
- 2,030 sqft



Description