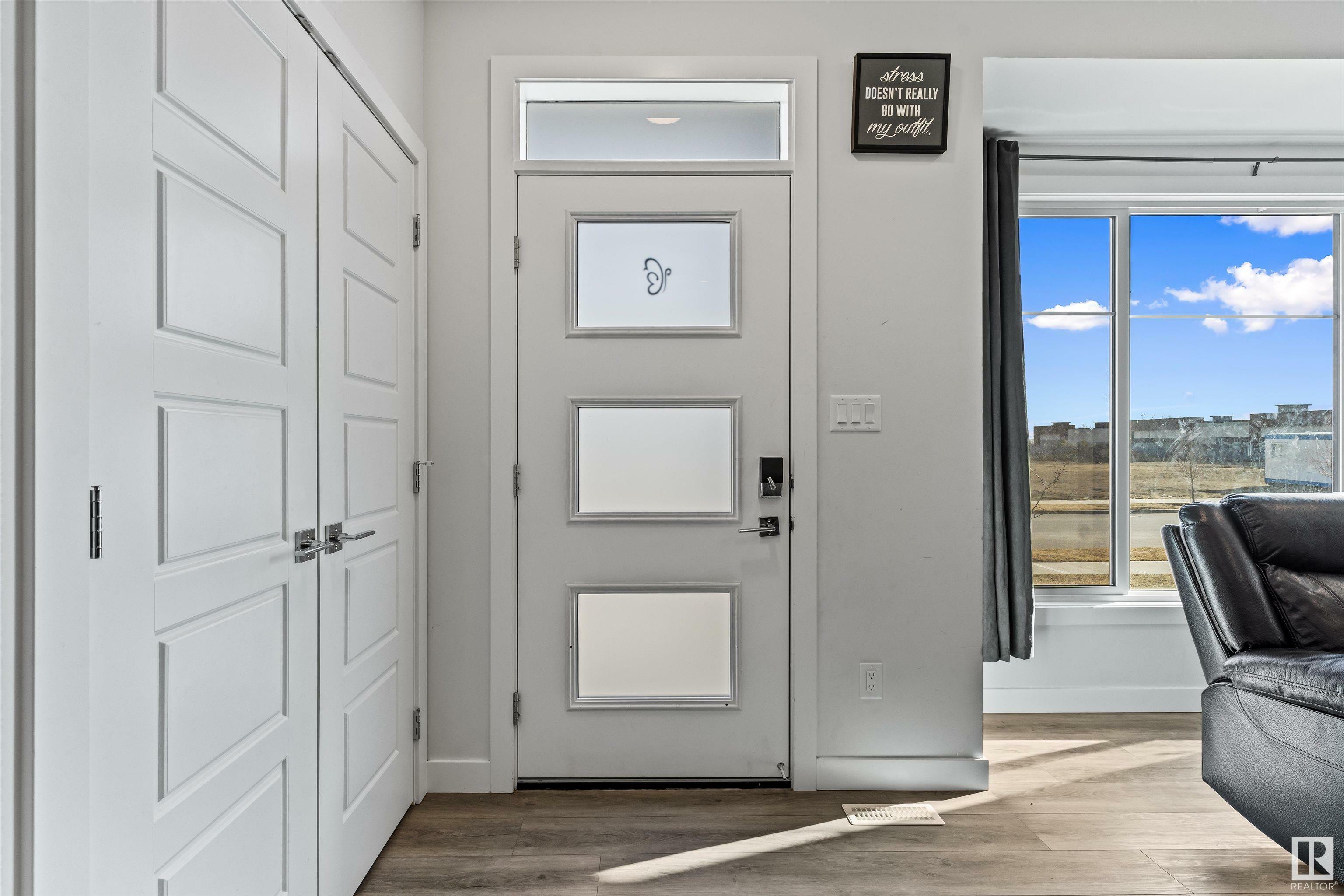


8046 Kiriak Link SW Edmonton, AB T6W 1A5
-
OPENSun, May 122:00 pm - 4:00 pm
Description
E4384290
Single-Family Home
2022
2 Storey
Listed By
REALTORS® Association of Edmonton
Last checked May 12 2024 at 7:48 PM MDT
- Full Bathrooms: 4
- Additional Rooms:
- Amenities: Refrigerators-Two
- Amenities: Dryer-Two
- Amenities: Hood Fan
- Amenities: Garage Opener
- Amenities: Garage Control
- Amenities: Dishwasher-Built-In
- Landscaped
- Foundation: Concrete Perimeter
- Natural Gas
- Electric
- Forced Air-1
- Finished
- Full
- Roof: Asphalt Shingles
- Double Garage Attached
- Double Garage Attached
- 3
- 1,804 sqft

