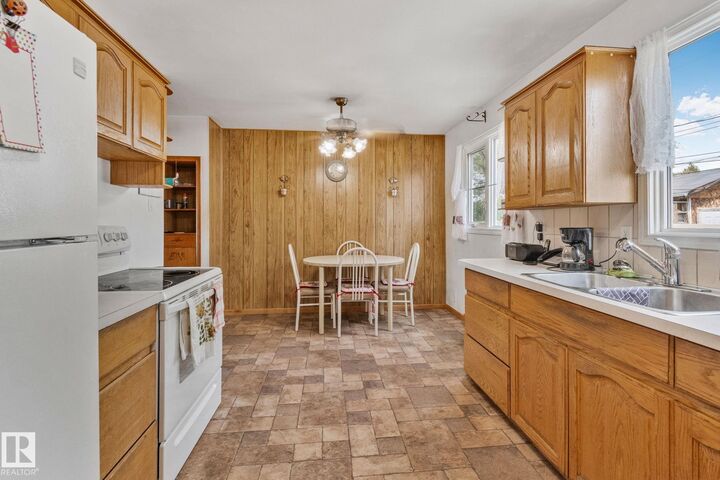


10328 Lauder Avenue NW Edmonton, AB T5E 5P6
-
OUVERTESDim, Sep 2112 noon - 2:00 pm
Description
E4457933
Single-Family Home
1961
2 Storey
Listed By
REALTORS® Association of Edmonton
Dernière vérification Sep 18 2025 à 4:09 AM MDT
- Salles de bains: 2
- Amenities: Dryer
- Amenities: Stove-Electric
- Amenities: Washer
- Amenities: Refrigerator
- Amenities: Storage Shed
- Additional Rooms:
- Fruit Trees/Shrubs
- Landscaped
- Foundation: Concrete Perimeter
- Forced Air-1
- Natural Gas
- Full
- Finished
- Toit: Flat
- Elementary School: Lauderdale School
- Middle School: Rosslyn School
- High School: Queen Elizabeth School
- Rear Drive Access
- 2 Outdoor Stalls
- 3
- 1,185 pi. ca.


