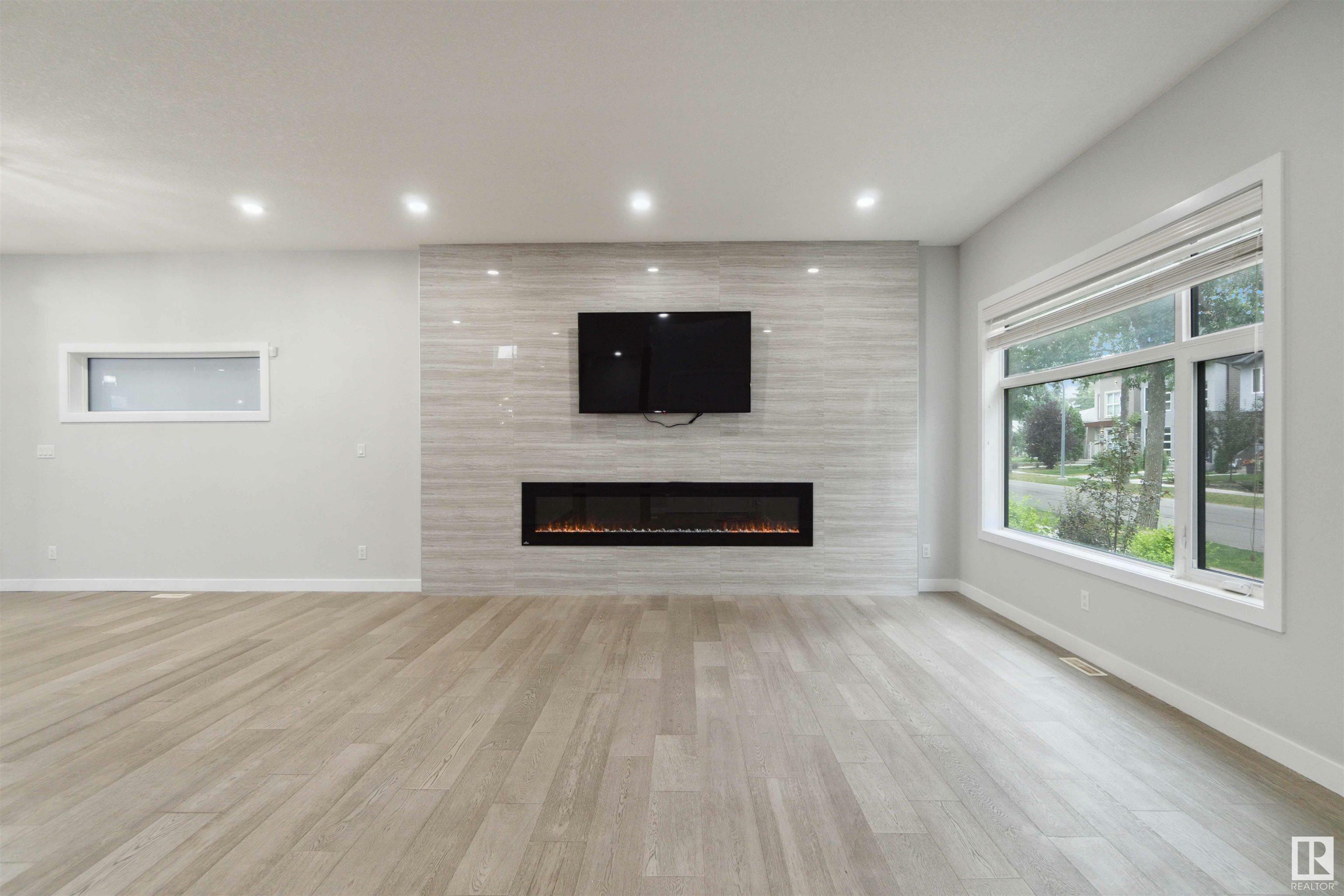


10832 75 Avenue NW Edmonton, AB T6E 1K2
E4399128
Single-Family Home
2018
2 Storey
Listed By
REALTORS® Association of Edmonton
Dernière vérification Sep 16 2024 à 7:48 PM MDT
- Salles de bains: 3
- Salle d’eau: 1
- Additional Rooms: Bedroom
- Amenities: Tv Wall Mount
- Amenities: Window Coverings
- Amenities: Washer
- Amenities: Stove-Countertop Gas
- Amenities: Refrigerator
- Amenities: Oven-Microwave
- Amenities: Oven-Built-In
- Amenities: Hood Fan
- Amenities: Garage Opener
- Amenities: Garage Control
- Amenities: Dryer
- Amenities: Dishwasher-Built-In
- Amenities: Air Conditioning-Central
- Landscaped
- Foundation: Concrete Perimeter
- Natural Gas
- Forced Air-1
- Finished
- Full
- Toit: Asphalt Shingles
- Double Garage Detached
- Double Garage Detached
- 2
- 2,142 pi. ca.



Description