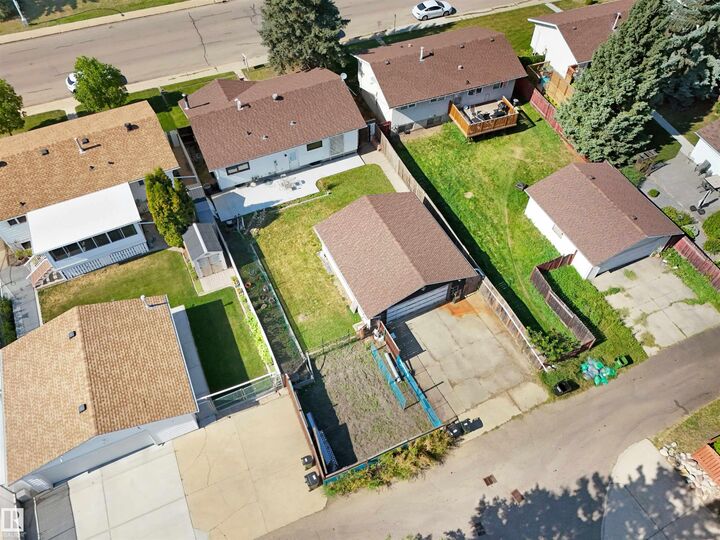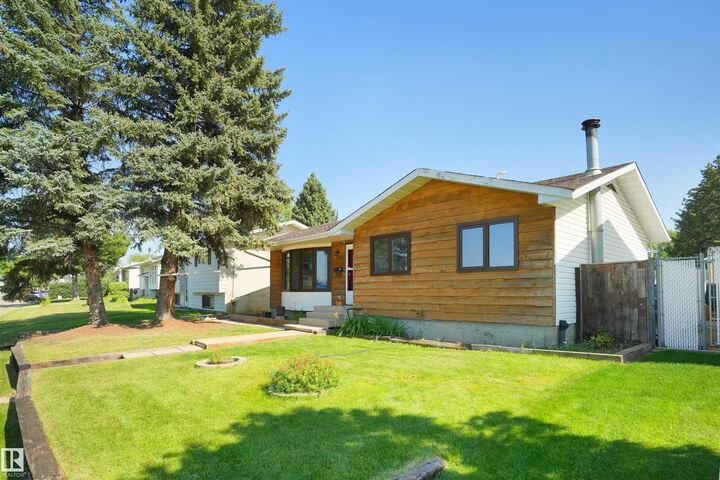


1415 80 Street NW Edmonton, AB T6K 2R3
E4456513
Single-Family Home
1977
Bungalow
Listed By
REALTORS® Association of Edmonton
Dernière vérification Sep 8 2025 à 9:29 PM MDT
- Salles de bains: 2
- Additional Rooms:
- Amenities: Air Conditioning-Central
- Landscaped
- Foundation: Concrete Perimeter
- Forced Air-1
- Natural Gas
- Full
- Finished
- Toit: Asphalt Shingles
- Elementary School: Satoo School
- Middle School: Kisêwâtisiwin School
- Double Garage Detached
- Double Garage Detached
- 2
- 1,080 pi. ca.



Description