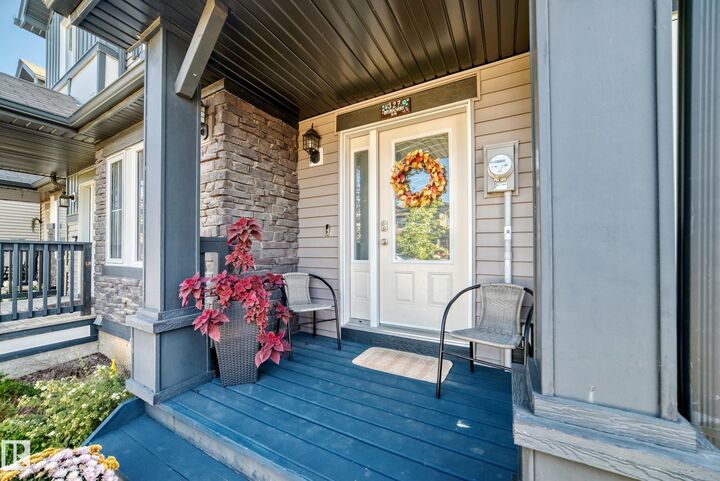


327 Desrochers Boulevard SW Edmonton, AB T6W 3J1
E4457707
Single-Family Home
2015
2 Storey
Listed By
REALTORS® Association of Edmonton
Dernière vérification Sep 18 2025 à 12:36 AM MDT
- Salles de bains: 2
- Salle d’eau: 1
- Amenities: Dishwasher-Built-In
- Amenities: Dryer
- Amenities: Garage Control
- Amenities: Stove-Electric
- Amenities: Washer
- Amenities: Garage Opener
- Amenities: Window Coverings
- Amenities: Refrigerator
- Additional Rooms:
- Amenities: Air Conditioning-Central
- Amenities: Oven-Microwave
- Foundation: Concrete Perimeter
- Forced Air-1
- Natural Gas
- Full
- Unfinished
- Toit: Asphalt Shingles
- Double Garage Detached
- Double Garage Detached
- 2
- 1,350 pi. ca.


Description