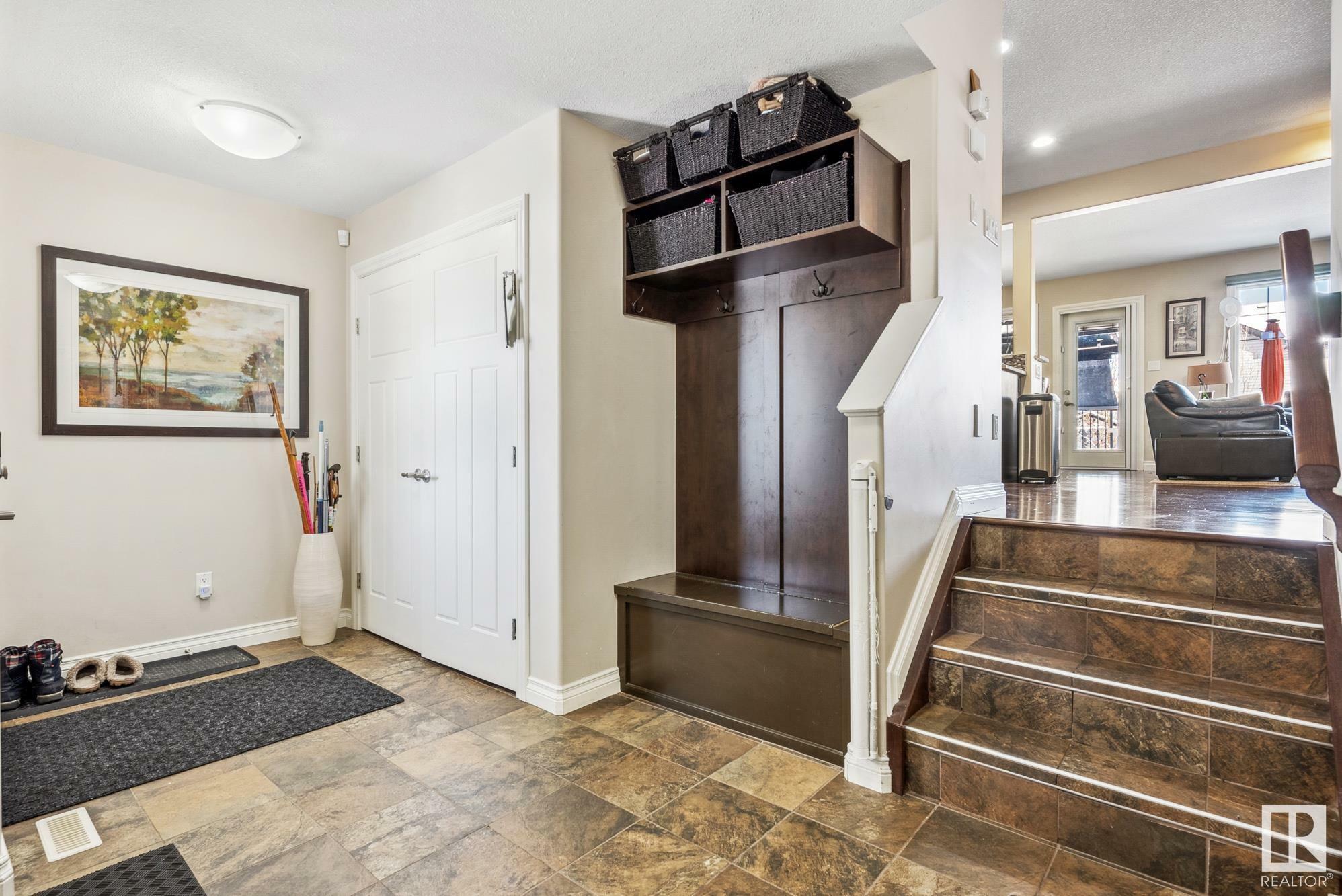


3896 Gallinger Loop NW Edmonton, AB T5T 4G6
E4429601
Multifamily
2012
2 Storey
Listed By
REALTORS® Association of Edmonton
Dernière vérification Apr 19 2025 à 4:21 AM MDT
- Salles de bains: 3
- Salle d’eau: 1
- Amenities: Air Conditioning-Central
- Amenities: Dishwasher-Built-In
- Amenities: Dryer
- Amenities: Garage Opener
- Amenities: Microwave Hood Fan
- Amenities: Refrigerator
- Amenities: Stove-Electric
- Amenities: Vacuum System Attachments
- Amenities: Vacuum Systems
- Amenities: Washer
- Additional Rooms:
- Landscaped
- Foundation: Concrete Perimeter
- Forced Air-1
- Natural Gas
- Full
- Finished
- Toit: Asphalt Shingles
- Double Garage Attached
- Double Garage Attached
- 3
- 1,686 pi. ca.


Description