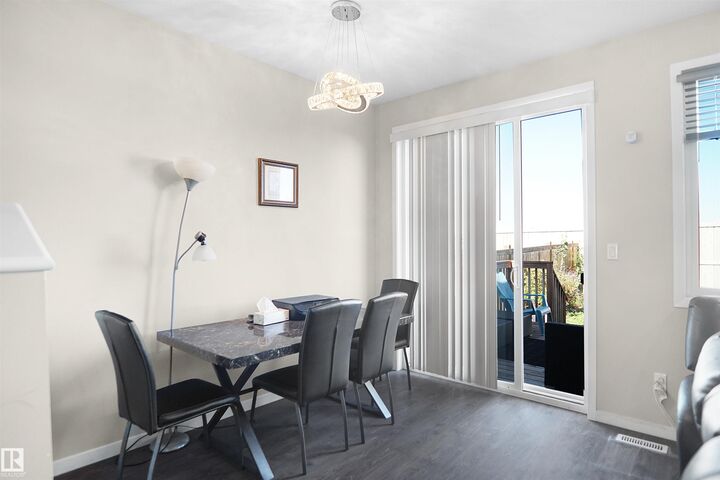


671 Eagleson Crescent NW NW Edmonton, AB T6M 0V7
E4455140
Multifamily
2019
2 Storey
Ravine View
Listed By
REALTORS® Association of Edmonton
Dernière vérification Sep 5 2025 à 2:09 AM MDT
- Salles de bains: 3
- Salle d’eau: 1
- Amenities: Dishwasher-Built-In
- Amenities: Dryer
- Amenities: Stove-Electric
- Amenities: Washer
- Amenities: Garage Opener
- Amenities: Microwave Hood Fan
- Amenities: Window Coverings
- Amenities: Refrigerator
- Additional Rooms:
- Amenities: Air Conditioning-Central
- Landscaped
- Backs Onto Park/Trees
- Foundation: Concrete Perimeter
- Forced Air-1
- Natural Gas
- Full
- Finished
- Toit: Asphalt Shingles
- Single Garage Attached
- Single Garage Attached
- 3
- 1,733 pi. ca.


Description