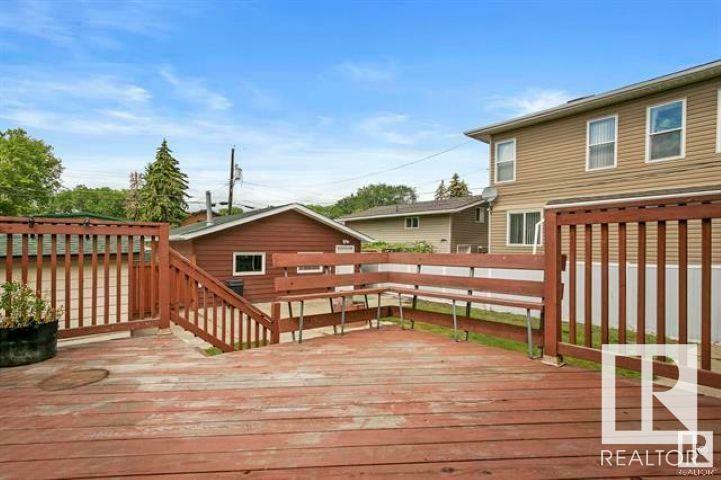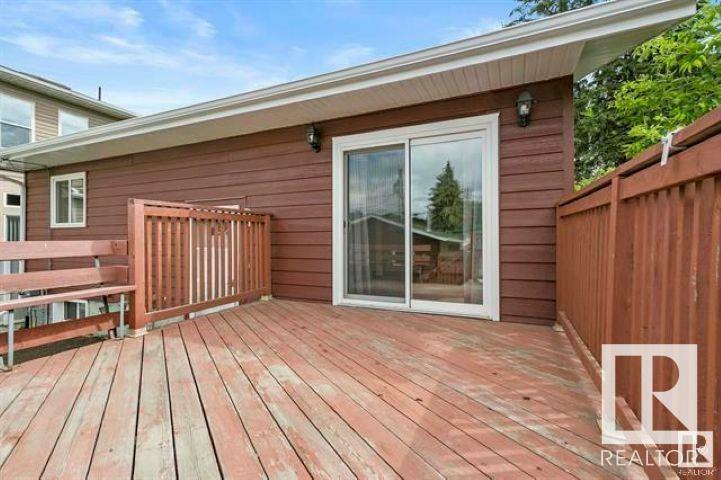


12724 117 Street NW Edmonton, AB T5E 5J5
E4429440
Single-Family Home
1983
Bungalow
Listed By
REALTORS® Association of Edmonton
Last checked Apr 19 2025 at 4:51 AM MDT
- Full Bathrooms: 2
- Amenities: Dishwasher-Built-In
- Amenities: Dryer
- Amenities: Garage Control
- Amenities: Garage Opener
- Amenities: Refrigerator
- Amenities: Storage Shed
- Amenities: Stove-Electric
- Amenities: Washer
- Amenities: Garage Heater
- Additional Rooms: Mud Room Recreation Room Laundry Room Utility Room
- Foundation: Concrete Perimeter
- Forced Air-1
- Natural Gas
- Full
- Finished
- Roof: Asphalt Shingles
- Elementary School: Calder, St. Edmund
- Middle School: Rosslyn, St. Edmund
- High School: Queen E, Arch O'Leary
- Double Garage Detached
- Double Garage Detached
- 2
- 1,027 sqft



Description